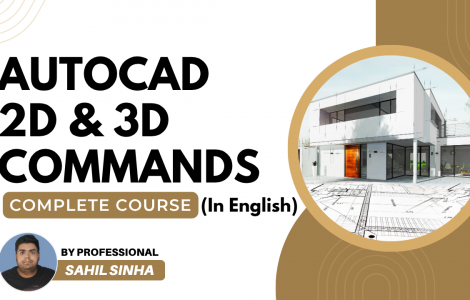
AUTOCAD 2D & 3D COMMANDS COMPLETE COURSE
About This Course
Course Overview:
This comprehensive AutoCAD course is designed for beginners as well as intermediate learners who want to master both 2D drafting and 3D modeling. With a focus on real-world application, this course will equip you with the essential tools, commands, and techniques used in the architectural, civil, mechanical, and electrical design industries.
What You’ll Learn:
🔹 AutoCAD 2D Module:
Introduction to AutoCAD Interface and Workspace
Drawing Basic Shapes: Lines, Circles, Arcs, Polygons
Modify Tools: Trim, Extend, Offset, Mirror, Fillet, Chamfer
Layers, Line types, and Dimensioning
Blocks, Hatch, Text, and Annotations
Draft Settings and Object Selection Methods
Templates, Title Blocks, and Plot Settings
🔹 AutoCAD 3D Module:
3D Modeling Basics and User Coordinate System (UCS)
Solid and Surface Modeling: Box, Sphere, Cylinder, etc.
Boolean Operations: Union, Subtract, Intersect
Extrude, Revolve, Sweep, and Loft Commands
- FilletEdge and ChamferEdge Commands
Who Should Join:
Civil, Mechanical, and Electrical Engineering Students
Architects and Interior Designers
Working professionals seeking skill enhancement
Anyone interested in CAD modeling and design
Course Benefits:
✅ Hands-on practice with industry-relevant projects
✅ Certificate upon completion
✅ Lifetime access to recorded sessions (if online)
✅ Expert guidance and doubt-solving sessions
✅ Portfolio-ready designs by course end
Learning Objectives
Target Audience
- Engineering Students
- Architecture & Interior Design Students
- Diploma and ITI Students
- Working Professionals
- Freelancers & Job Seekers
- Entrepreneurs & Contractors
- Anyone Interested in Design & Modeling


